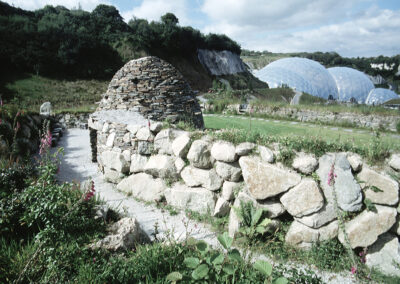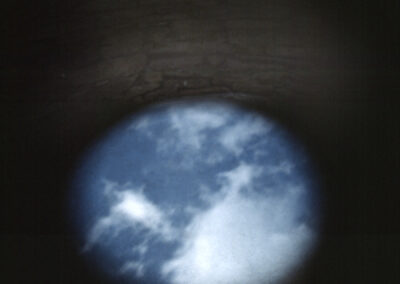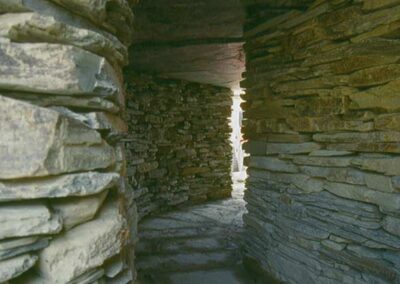Eden Cloud Chamber
Eden Project, Cornwall, UK
Made from 120 tonnes of Cornish Slate, the work is sited on the end of a large granite wall (in ‘Wild Cornwall’), which together with a parallel wall forms a cut lane. You walk down this tunnel of a lane and into a passageway in the wall and thus into a small inner chamber with two seats. Via a lens in the ceiling a pool of clouds is projected onto a tipped screen on the floor.
6m in diameter, a curved passageway with an entrance each end leads to an inner chamber 2.5m in diameter. The overall height is 5m.


